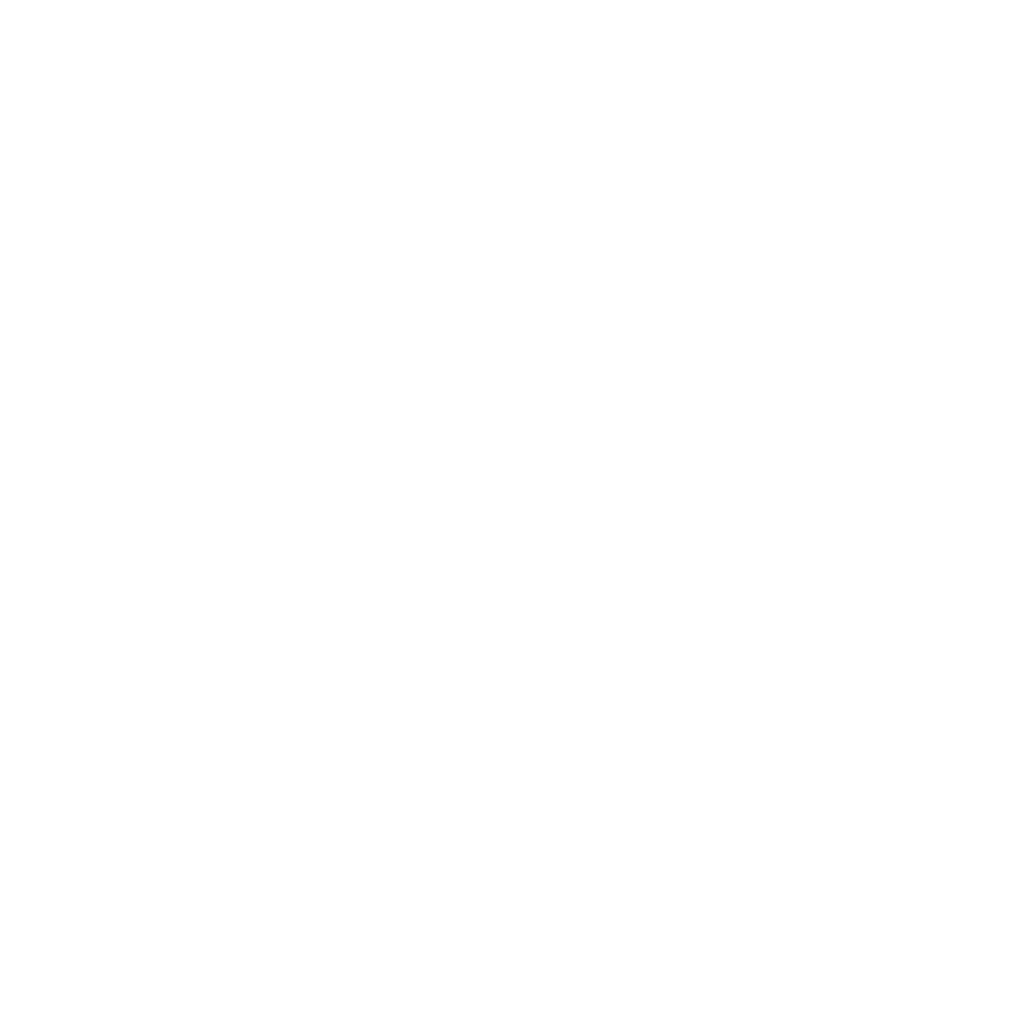The following was written by Dan, in 2004
(after the coma)
The Centerville building restoration was a big project for someone who knows little about construction! The first project was to complete the main entrance way or the south entrance way. The first thing that was done was to move the doors that separated the bishop’s office from the chapel. The doors were originally stained mahogany to match the type wood that they came from. We painted the doors white that separate the old building from the new building. Crown molding and new baseboards were installed throughout the building. The old carpet that went halfway up the walls was taken out and replaced on the floor, and the walls were textured with sheet rock mud. The florescent light was framed in and crown molding was put around the encasement. Both doors going to the outside were replaced. The south door was replaced with a wood cross window pattern. The door going to the north courtyard was replaced with a metal door with glass. The old bathrooms were tiled and the ceiling was lowered using a metal system with new light covers and new panels. The original two large bathrooms were replaced with two small bathrooms and a teaching room with a couple of closets. The wall going to the outside was rocked. Two oak doors that were originally in an old hotel in Salt LakeCity were framed in. Two windows that were originally on the exterior of the building were framed in.
Across from the small bathrooms is the remodeled old kitchen. Kitchen cabinets that were used were installed with an unfinished wall cabinet. The cabinets surfaces were covered with formika with a new window and a sliding glass door going outside. The ceiling was textured and the walls were wallpapered. Two florescent lights were replaced with track lighting. Four window frames were framed in. The window frames came from the exterior of the building.
To the west of the remodeled old kitchen is the 1,400 square foot gym where dancing and group singing lessons are taught. At the north end of the room is a carpeted platform, where people presiding at meetings used to sit in a balcony-type arrangement. This area was made level and carpeted. Closets were installed and the old lights were replaced with spotlights. The four areas that were either bare or carpeted were wallpapered. The main bearing wall of the structure in the middle of the now gym were cut out and two tall arch-ways, wide enough to walk through, were put in plus four arched see-throughs were put in. Where the original oak doors were, windows were installed.
At the South end of the gym was a stage where two old windows were installed. a mural of the world was wallpapered in the teaching room. The room was carpeted with green carpet. The room utilizes bookshelves made out of seven stained boards (dimensions are 1 ft. by 10 ft. boards, attached with cut-off organ tubes) which I made.
Downstairs which was originally the “scout room” has been changed by carpeting the stairs and the cement floor. A wall has been installed and 3 old windows and a metal door has been framed in. Underneath the windows, planter boxes have been made with parts of the original metal fence that was in front of the building when the building was purchased in 1983. This area now consists of an exercise room, a storage room and a tool room.
Now we enter the west part of the building speared by the double white doors. As you enter the family room (previously the relief society room) there are two cabinets in the hallway, which came from an ice cream business I previously owned called “Benjamin Goodthrifts.” This family room has been changed by the following: painting the formerly birch stained cabinets white, enlarging the room by making a TV area with curved beams, corking in the TV holder, framing, and crown molding four light fixtures, putting crown molding and installing the original oak doors (previously on the front of the building), separating the family room from the new living facility.
In 1983 we started construction of a two story living area consisting of a kitchen, living room, an eating area, a family rom, and my office on the first floor. The second floor has three bedrooms, a bathroom and a loft, which my sons and I put up.
